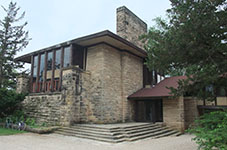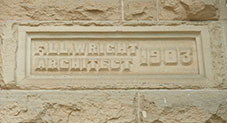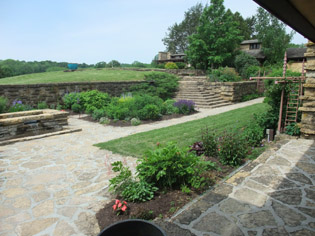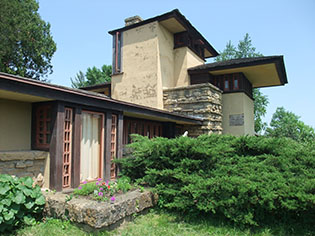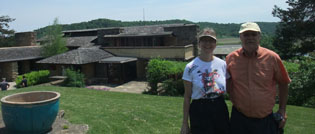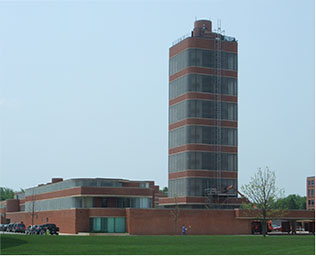We are leaving the Vancouver area today, after having spent ten days visiting with my Mom and other relatives. Below is a photo of me with my Mom, who just turned 95, and still has an admirable zest for life in general, and major league baseball in particular.

When we visit Mom, we like to stay at Pacific Border RV Park, a full service campground with immaculate facilities, just south of White Rock, BC. It's very quiet and just a five minute drive from my Mom's apartment. Below are some photos from their web site.


Another really desirable feature of this campground is that it borders a new housing development that contains several hundred upscale homes and condos, offering lots to see during our evening exercise walks. What especially appealed to us, is that the homes use elements of Craftsman design, something that the famous American architect, Frank Lloyd Wright, incorporated into many of his iconic Prairie style home plans.

The photo above shows a typical street in this housing development. Note the houses are similar but still unique in design and finish. They share a back lane that gives access to detached garages and parking pads.


All the homes featured front porches with interesting Craftsman style columns, quality front doors, and attractive colour schemes, such as on these models above.

We liked the stone and siding combination on the garage pictured above, as it gave us an idea what our house and garage will look like when we change the siding next summer. We will be using board-and-batten style blue vertical siding, rather than horizontal, but our stone wainscoting will look like this.

We plan to use a narrow border of river stone along the back of our house, similar to that shown above. It helps deter field mice from entering the house, and makes an attractive edging that is easy to look after when trimming grass.

It's amazing how square columns and linear trim features can give a house a sense of early 20th century Craftsman style, while still keeping an up-to-date look, and making use of modern materials that are easy to maintain.
Subscribe to Karen's Newsletter for exclusive early access to new work, studio news updates, travel tales, painting tips, and notices of upcoming exhibitions.

